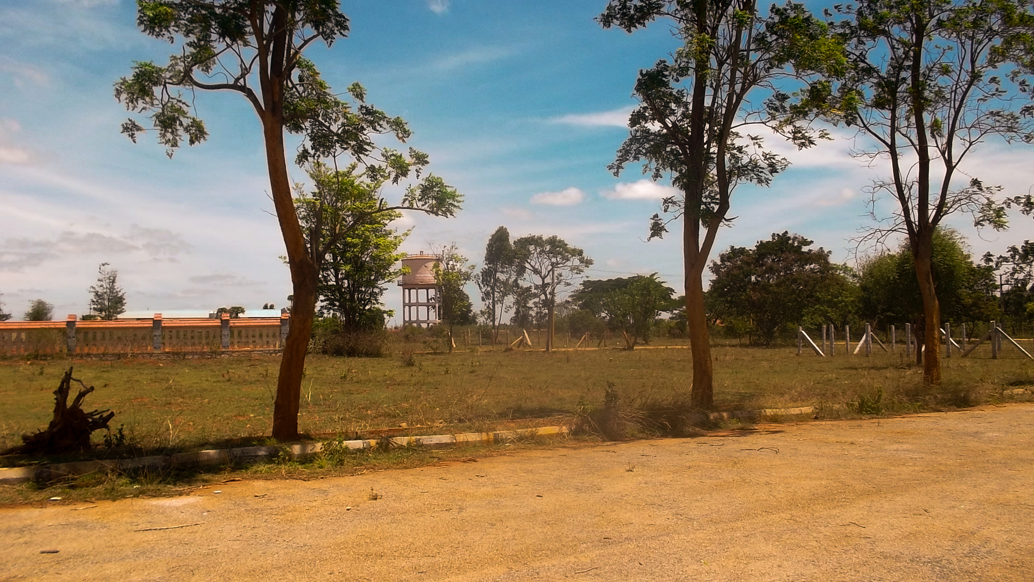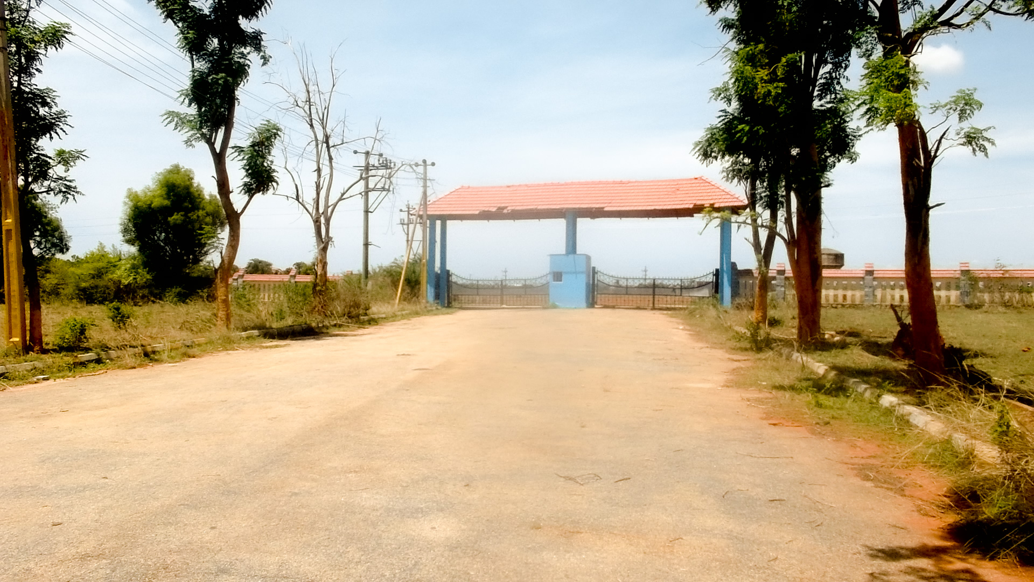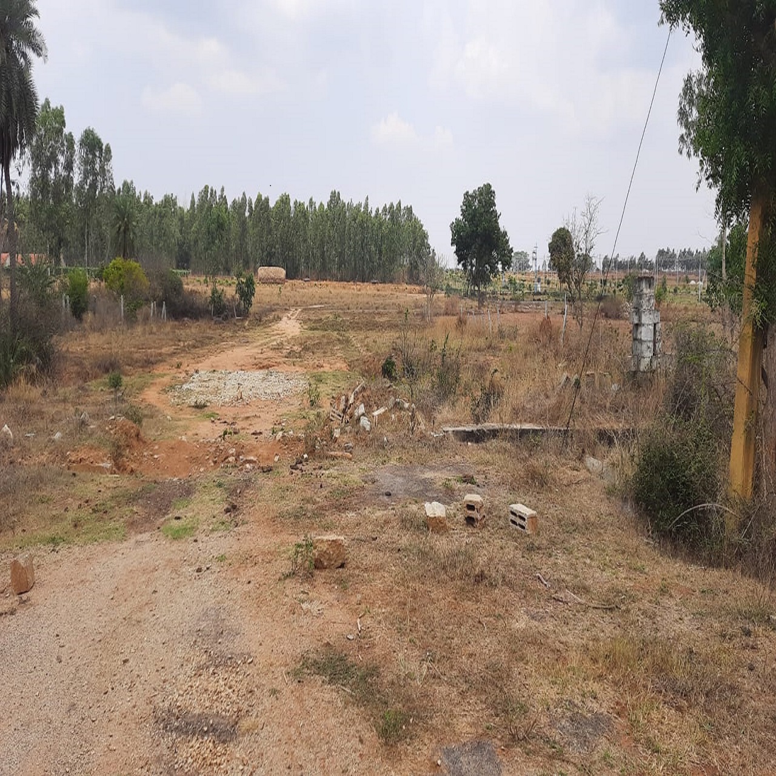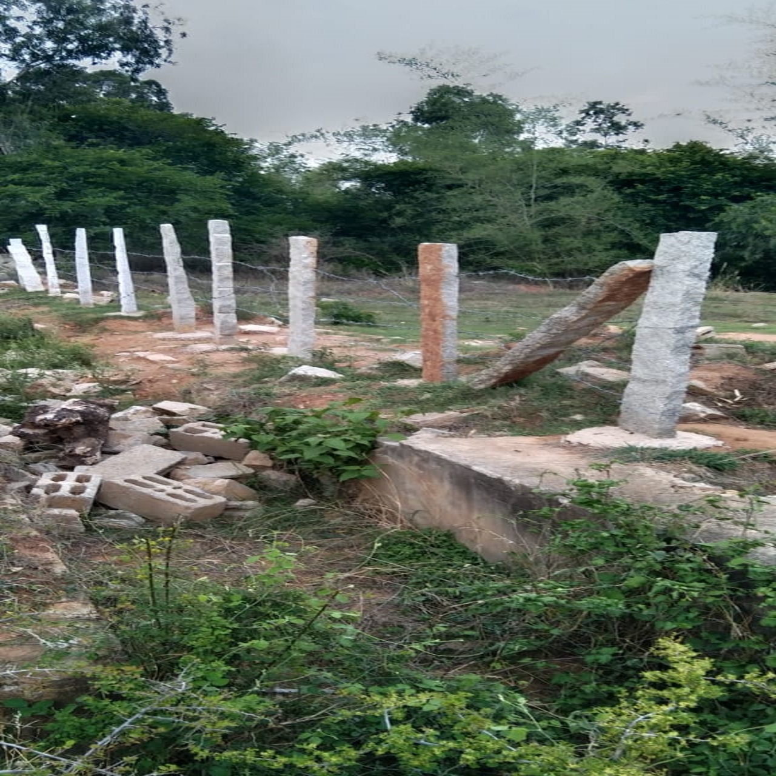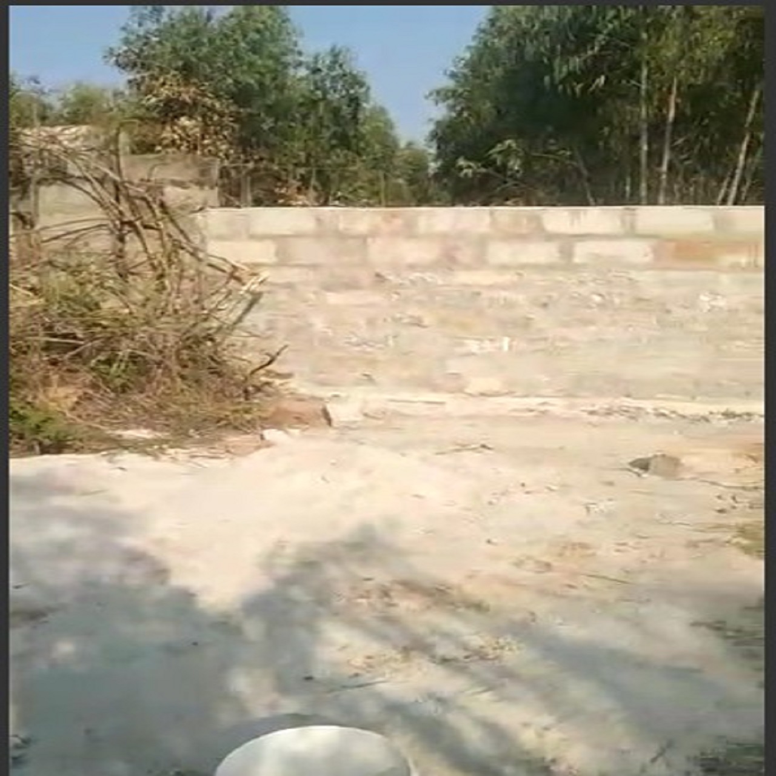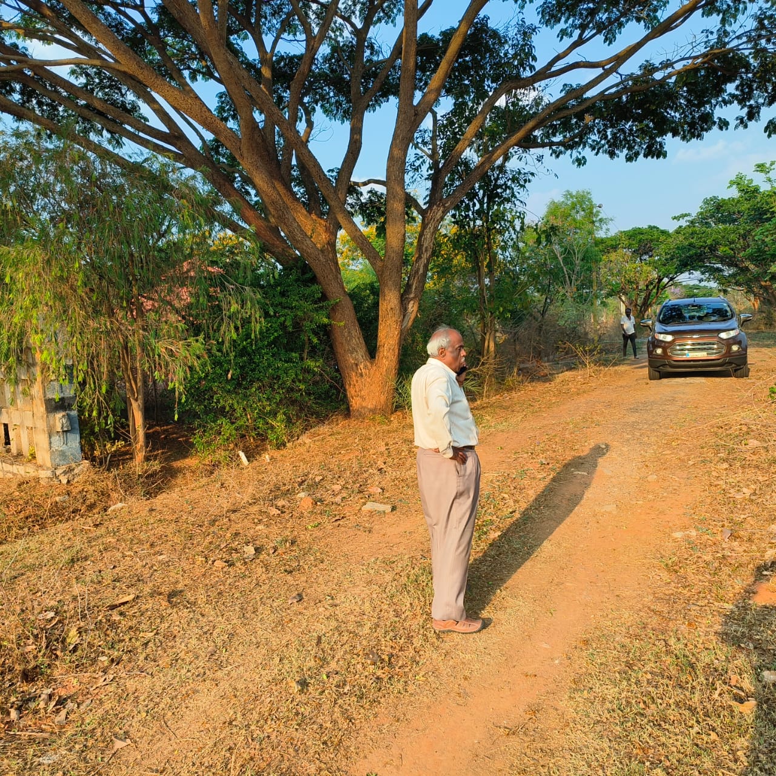AIRPORT CITY-VISION Developmental Projects
Layout-Entrance 1 & Layout-Entrance 2
The entrance wall painting was our first initiative to paint the entrance before forming the association in order to notify all owners about forming of the association. This painting still helps us in our endeavour to reach out to all owners. This website is our second endeavour with the same objective.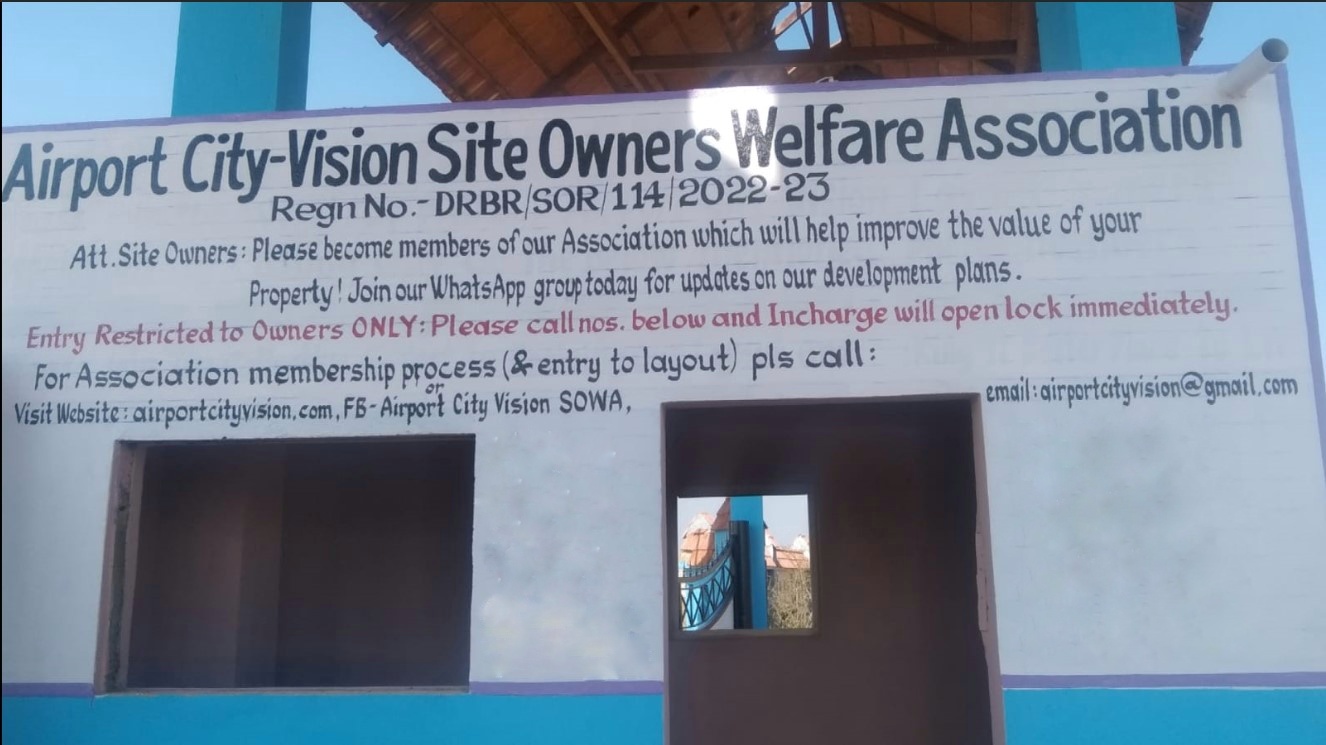
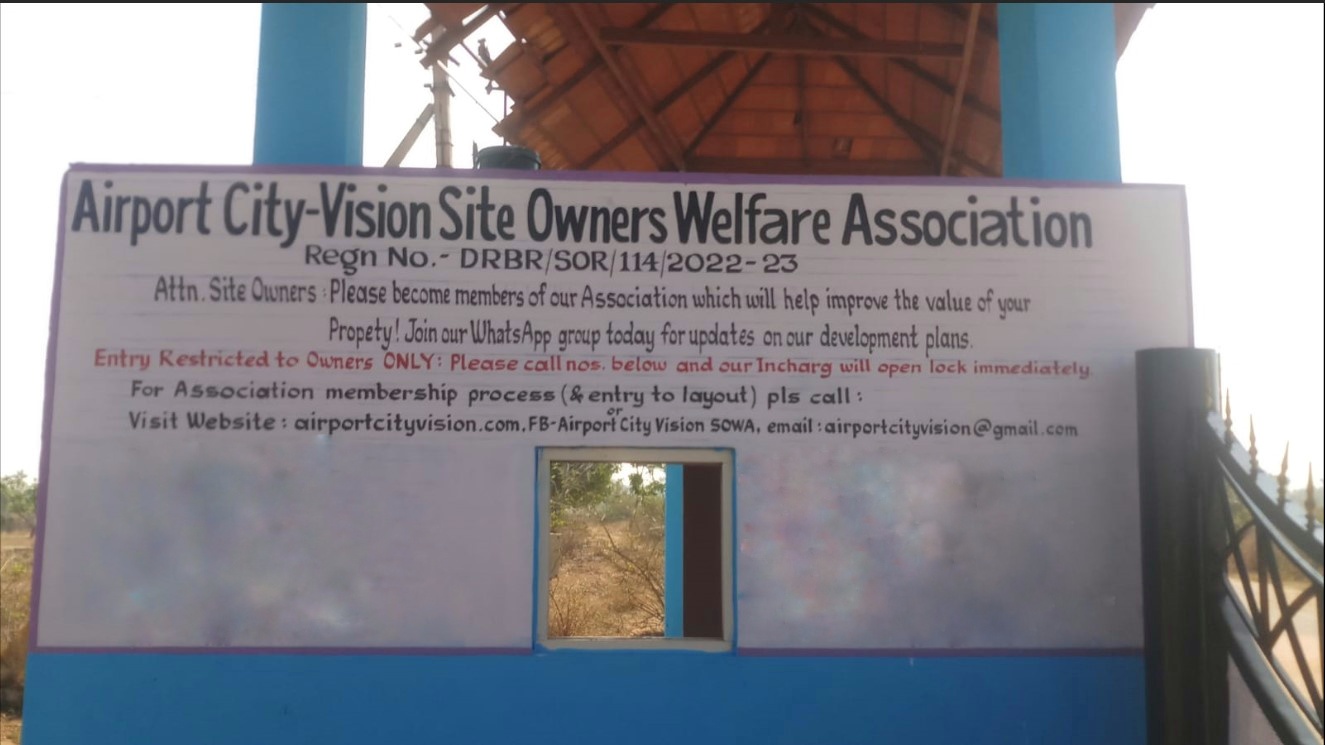
Layout-entrances
After formation of the association the entrance to layout was secured by locking and guarded by our new care-taker. The 60 feet road forms the main road of the layout and reaches the backside end. We have recently fenced the backside end which was open for public. We are making efforts to seal other major gaps along the parameter of the layout in order to secure entire layout. As the layout is huge it is very difficult to secure entire layout in a short duration. Hence we are expanding the Ownership and Membership base to pool in more funds to enable such major tasks in the future.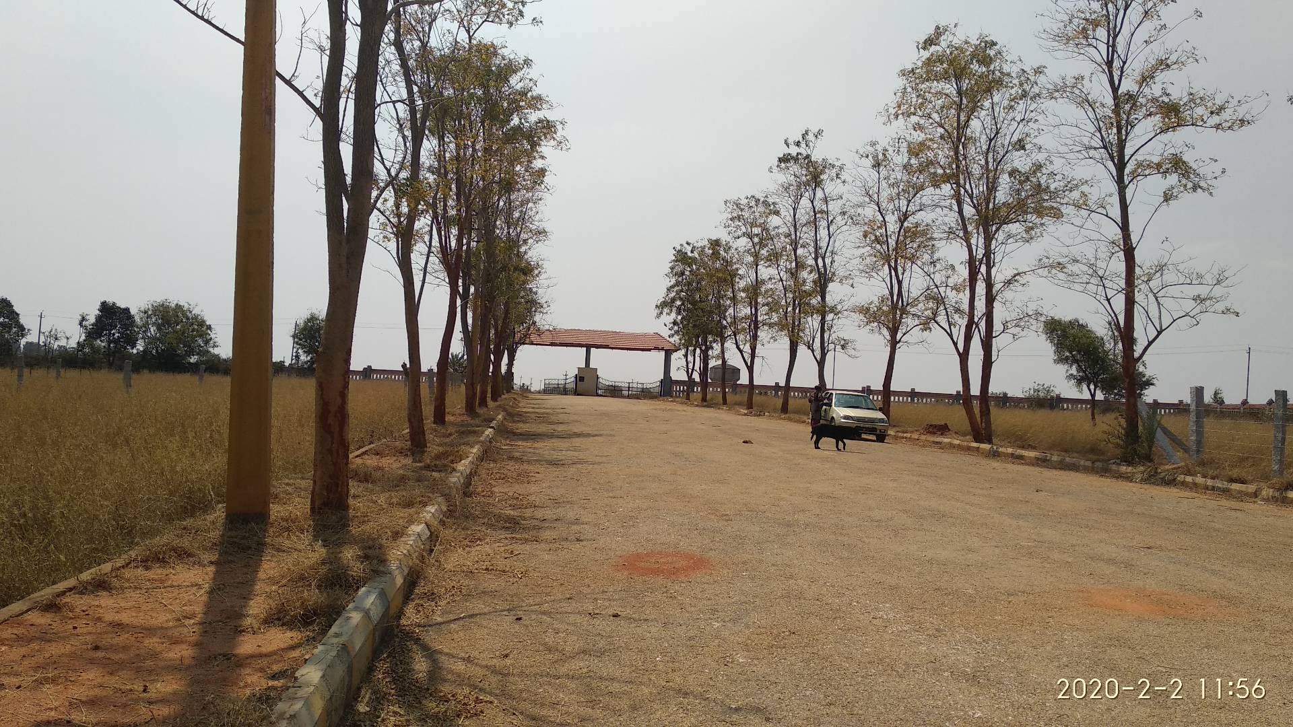
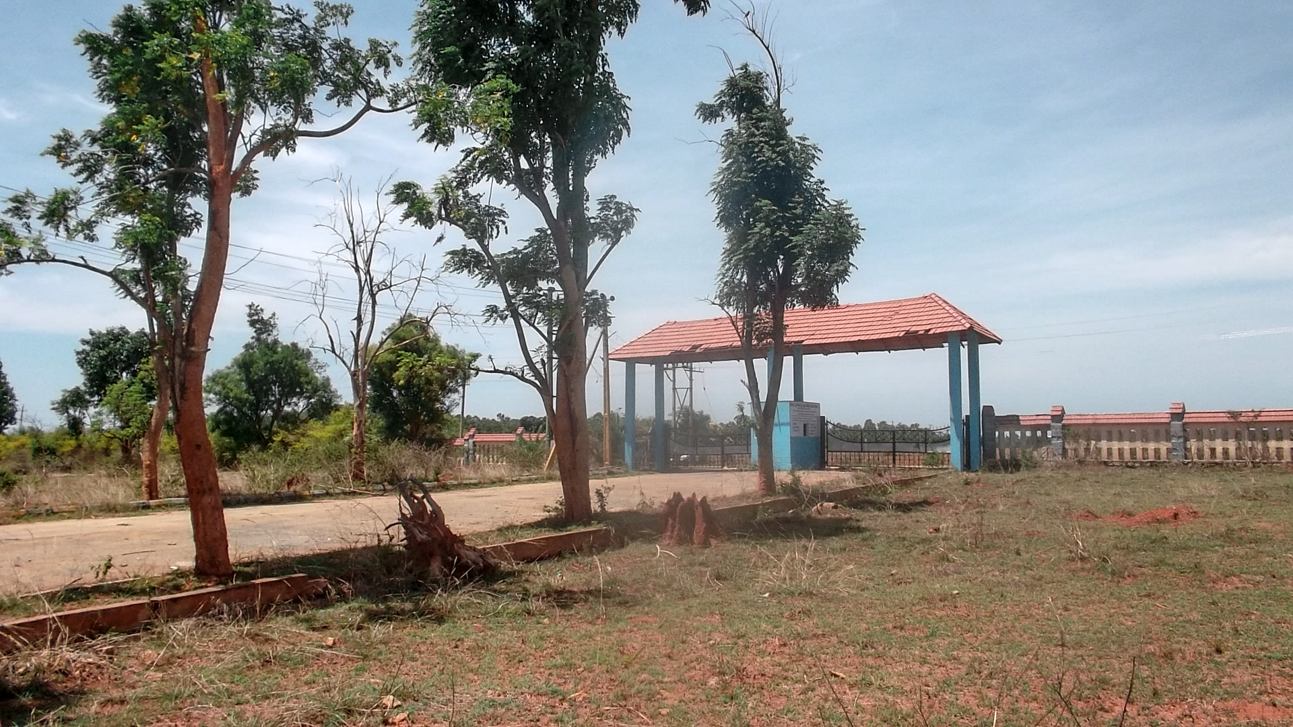
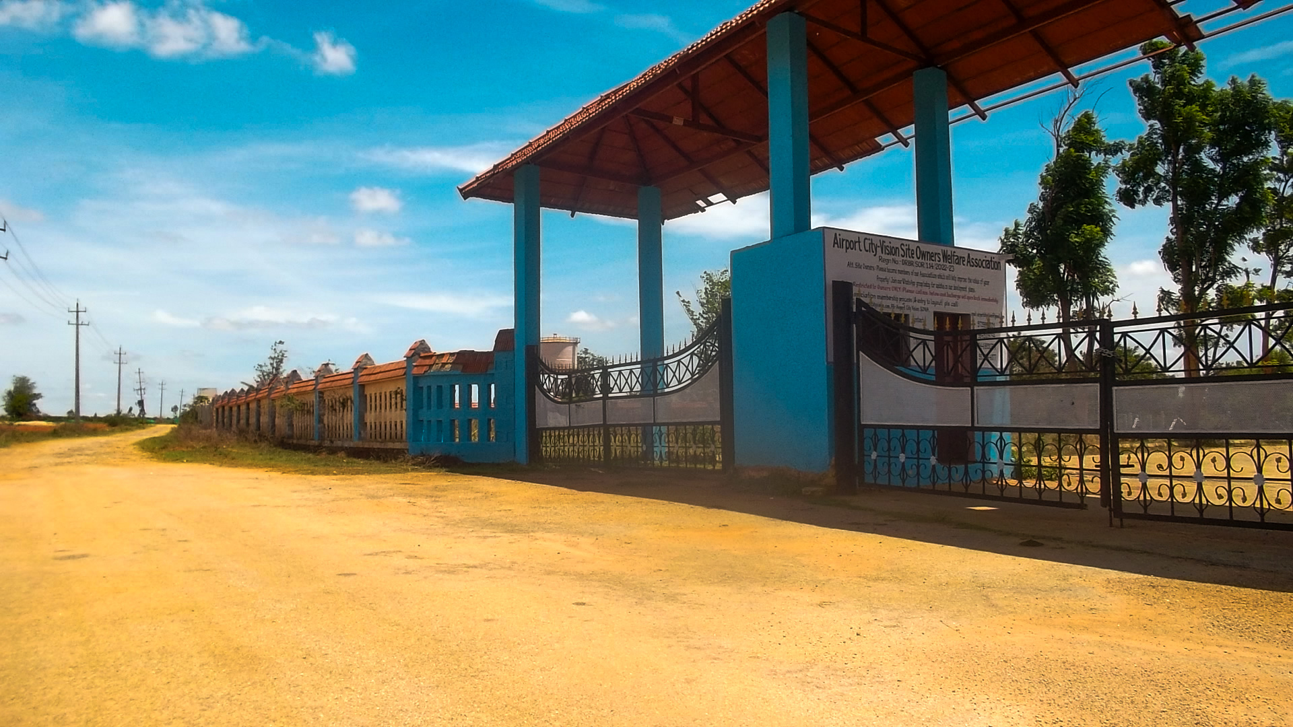
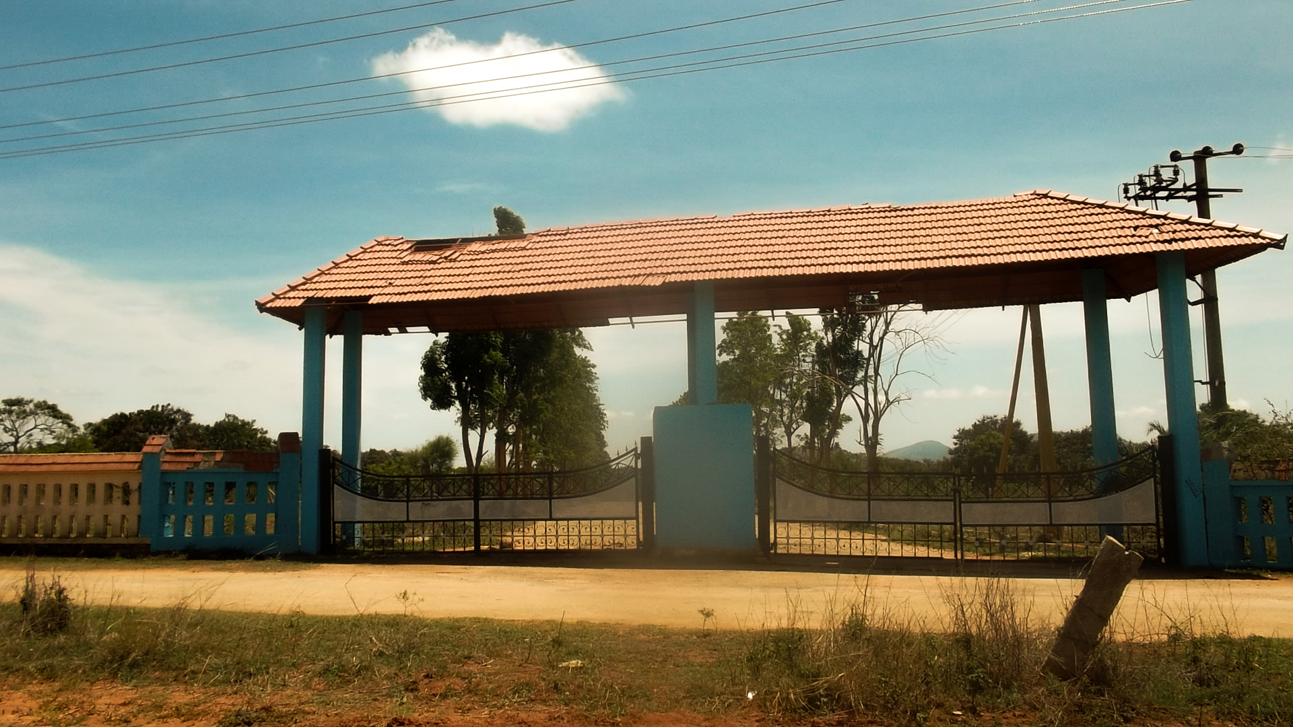
-
Another critical gap along the parameter of the layout was present next to the Gazebo or the sitting area with tiled shelter.
This gap was also critical as local rowdies and drunkards were using the Gazebo as drinking place as well as all kinds of illegal
activities. As of now there is strong resistance and threats from local people and neighbour and the threat is mainly to stop us from
blocking their illegal entry.
We have temporarily stopped plan for construction and seeking police assistance before starting construction.
